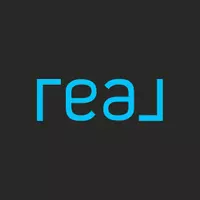10780 Baker Road Jerome, MI 49249
UPDATED:
Key Details
Property Type Single Family Home
Sub Type Single Family Residence
Listing Status Active
Purchase Type For Sale
Square Footage 824 sqft
Price per Sqft $285
Municipality Somerset Twp
MLS Listing ID 25018334
Style Ranch
Bedrooms 2
Full Baths 1
HOA Fees $170/ann
HOA Y/N true
Year Built 1960
Annual Tax Amount $1,386
Tax Year 2024
Lot Size 9,017 Sqft
Acres 0.21
Lot Dimensions 60x150
Property Sub-Type Single Family Residence
Property Description
Inside, you'll appreciate the easy-care tile flooring throughout and a tastefully renovated bathroom. The basement boasts good ceiling height, presenting a fantastic opportunity to create even more living space to suit your needs.
As an added bonus, this property includes two extra, mostly cleared, and very usable lots. Imagine the possibilities - expand your outdoor enjoyment or potentially sell them in the future, as others on this sought-after road have successfully done this year!
With summer just around the corner, now is the perfect time to seize this incredible opportunity to embrace lakeside living. Don't miss your chance to own this gem and get your boat in the water! relaxing on the patio, gathered around the fire pit, or especially cozying up on your living room couch.
Inside, you'll appreciate the easy-care tile flooring throughout and a tastefully renovated bathroom. The basement boasts good ceiling height, presenting a fantastic opportunity to create even more living space to suit your needs.
As an added bonus, this property includes two extra, mostly cleared, and very usable lots. Imagine the possibilities - expand your outdoor enjoyment or potentially sell them in the future, as others on this sought-after road have successfully done this year!
With summer just around the corner, now is the perfect time to seize this incredible opportunity to embrace lakeside living. Don't miss your chance to own this gem and get your boat in the water!
Location
State MI
County Hillsdale
Area Hillsdale County - X
Direction off us 12
Rooms
Basement Full
Interior
Interior Features Ceiling Fan(s), Eat-in Kitchen
Heating Forced Air
Cooling Central Air
Flooring Carpet, Tile
Fireplace false
Window Features Bay/Bow,Garden Window,Window Treatments
Appliance Dishwasher, Dryer, Oven, Refrigerator, Washer, Water Softener Owned
Laundry Lower Level
Exterior
Parking Features Detached
Garage Spaces 1.0
Utilities Available Natural Gas Connected, Cable Connected, High-Speed Internet
Amenities Available Beach Area, Pets Allowed, Playground, Boat Launch, Other
Waterfront Description Lake
View Y/N No
Roof Type Shingle
Porch Porch(es)
Garage Yes
Building
Story 1
Sewer Septic Tank
Water Well
Architectural Style Ranch
Structure Type Vinyl Siding
New Construction No
Schools
School District Addison
Others
HOA Fee Include Other
Tax ID 04-150-001-042
Acceptable Financing Cash, FHA, VA Loan, Rural Development, Conventional
Listing Terms Cash, FHA, VA Loan, Rural Development, Conventional



