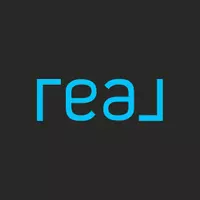7714 Fase SE Street #Lot 4 Ada, MI 49301
UPDATED:
Key Details
Property Type Single Family Home
Sub Type Single Family Residence
Listing Status Pending
Purchase Type For Sale
Square Footage 1,866 sqft
Price per Sqft $467
Municipality Ada Twp
Subdivision Fase Street Crossings
MLS Listing ID 25020832
Style Ranch
Bedrooms 4
Full Baths 3
HOA Fees $97/mo
HOA Y/N true
Year Built 2024
Annual Tax Amount $368
Tax Year 2025
Lot Size 7,359 Sqft
Acres 0.17
Lot Dimensions 54.5' x 138'
Property Sub-Type Single Family Residence
Property Description
Location
State MI
County Kent
Area Grand Rapids - G
Direction Thornapple River Ave SE to end of Fase Street SE. Fourth lot on righthand side.
Rooms
Basement Daylight
Interior
Interior Features Broadband, Garage Door Opener, Wet Bar, Center Island, Pantry
Heating Forced Air
Cooling Central Air
Flooring Carpet, Laminate
Fireplaces Number 1
Fireplaces Type Gas Log, Living Room
Fireplace true
Window Features Screens,Insulated Windows
Appliance Bar Fridge, Dishwasher, Disposal, Microwave, Range, Refrigerator
Laundry Gas Dryer Hookup, Laundry Room, Main Level, Sink, Washer Hookup
Exterior
Parking Features Garage Faces Front, Attached
Garage Spaces 2.0
Utilities Available Phone Available, Cable Available, Natural Gas Connected
Amenities Available Pets Allowed
View Y/N No
Roof Type Composition,Metal
Street Surface Paved
Porch Deck, Porch(es)
Garage Yes
Building
Lot Description Sidewalk, Site Condo
Story 1
Sewer Public
Water Public
Architectural Style Ranch
Structure Type HardiPlank Type,Stone,Vinyl Siding
New Construction Yes
Schools
Elementary Schools Thornapple Elementary School
Middle Schools Central Middle School
High Schools Forest Hills Central High School
School District Forest Hills
Others
HOA Fee Include Other,Trash
Tax ID 41-15-34-404-004
Acceptable Financing Other, Cash, Conventional
Listing Terms Other, Cash, Conventional
Virtual Tour https://my.matterport.com/show/?m=jPxGBiYDXqp



