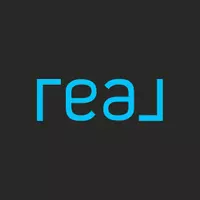120 E 19th Street Holland, MI 49423
OPEN HOUSE
Sat Jun 07, 12:00pm - 2:00pm
UPDATED:
Key Details
Property Type Single Family Home
Sub Type Single Family Residence
Listing Status Active
Purchase Type For Sale
Square Footage 1,403 sqft
Price per Sqft $231
Municipality Holland City
MLS Listing ID 25026011
Style Traditional
Bedrooms 3
Full Baths 2
Year Built 1916
Annual Tax Amount $2,208
Tax Year 2024
Lot Size 6,621 Sqft
Acres 0.15
Lot Dimensions 50x132
Property Sub-Type Single Family Residence
Property Description
Outside you'll love the paved patio, fenced-in backyard and the huge 36ft deep garage - equivalent to a 4-stall! Very rare downtown. The garage has power, heat, and an awesome workshop area.
Wanna go out? You're just 100 yards from Rosa Parks Green, and less than a quarter mile from Prospect Park. And you're less than a mile from Downtown Holland and Lake Mac.
Come see it in person & fall in love!
Contact Listing Agent for a private showing.
Open Houses: Wed, June 4 @ 5-7p & Sat, June 7 @ Noon-2p
Offer Deadline: Mon, June 9 @ Noon And you're less than a mile from Downtown Holland and Lake Mac.
Come see it in person & fall in love!
Contact Listing Agent for a private showing.
Open Houses: Wed, June 4 @ 5-7p & Sat, June 7 @ Noon-2p
Offer Deadline: Mon, June 9 @ Noon
Location
State MI
County Ottawa
Area Holland/Saugatuck - H
Direction Michigan to 18th St. East on 18th street to College,South on College to 19th St. East on 19th St to home
Rooms
Basement Full
Interior
Interior Features Ceiling Fan(s), Garage Door Opener, Eat-in Kitchen
Heating Forced Air
Cooling Central Air
Flooring Carpet, Ceramic Tile, Wood
Fireplace false
Window Features Screens,Replacement
Appliance Dishwasher, Dryer, Range, Refrigerator, Washer
Laundry In Basement
Exterior
Exterior Feature Balcony, Scrn Porch
Parking Features Garage Faces Front, Garage Door Opener, Detached
Garage Spaces 2.0
Fence Fenced Back, Chain Link, Privacy
Utilities Available Natural Gas Connected
View Y/N No
Roof Type Composition,Shingle
Street Surface Paved
Porch Patio, Porch(es)
Garage Yes
Building
Story 2
Sewer Public
Water Public
Architectural Style Traditional
Structure Type Vinyl Siding
New Construction No
Schools
School District Holland
Others
Tax ID 70-16-32-208-005
Acceptable Financing Cash, FHA, VA Loan, MSHDA, Conventional
Listing Terms Cash, FHA, VA Loan, MSHDA, Conventional
Virtual Tour https://www.propertypanorama.com/instaview/wmlar/25026011



