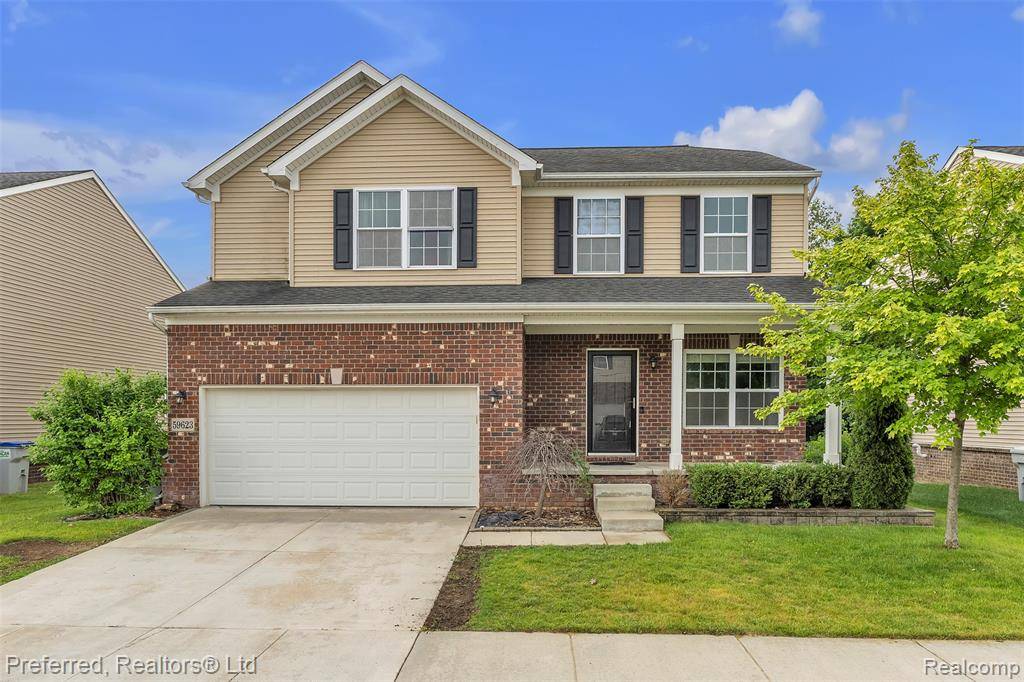59623 Twin Pines Drive New Hudson, MI 48165
UPDATED:
Key Details
Property Type Single Family Home
Sub Type Single Family Residence
Listing Status Coming Soon
Purchase Type For Sale
Square Footage 2,207 sqft
Price per Sqft $215
Municipality Lyon Twp
Subdivision Lyon Twp
MLS Listing ID 20251008300
Bedrooms 4
Full Baths 2
Half Baths 1
HOA Fees $295
HOA Y/N true
Year Built 2012
Annual Tax Amount $5,463
Lot Size 5,662 Sqft
Acres 0.13
Lot Dimensions 57x102
Property Sub-Type Single Family Residence
Source Realcomp
Property Description
Location
State MI
County Oakland
Area Oakland County - 70
Direction Martindale North of Pontiac Trail to West on Twin Pines
Rooms
Basement Walk-Out Access
Interior
Heating Forced Air
Cooling Central Air
Laundry Upper Level
Exterior
Exterior Feature Porch(es)
Parking Features Attached, Garage Door Opener
Garage Spaces 2.0
View Y/N No
Roof Type Asphalt
Garage Yes
Building
Story 2
Water Public
Structure Type Brick,Vinyl Siding
Schools
School District South Lyon
Others
Tax ID 2105257007
Acceptable Financing Cash, Conventional
Listing Terms Cash, Conventional



