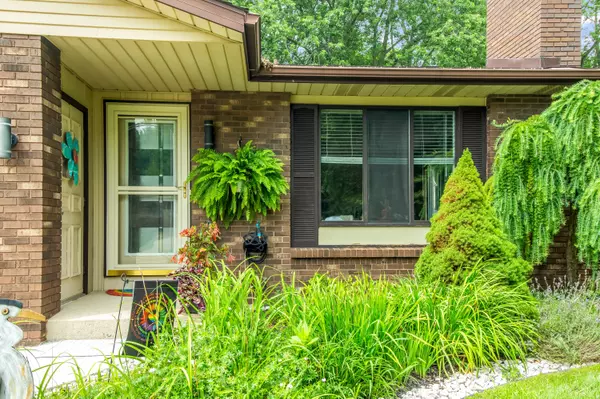476 Amity Street #18 Douglas, MI 49406
OPEN HOUSE
Sat Aug 02, 11:30am - 1:30pm
Sun Aug 03, 11:30am - 1:30pm
UPDATED:
Key Details
Property Type Condo
Sub Type Condominium
Listing Status Active
Purchase Type For Sale
Square Footage 1,031 sqft
Price per Sqft $412
Municipality Douglas Vllg
Subdivision Friendship Lane Condominium
MLS Listing ID 25037981
Style Ranch
Bedrooms 2
Full Baths 2
Half Baths 1
HOA Fees $300/mo
HOA Y/N true
Year Built 1986
Annual Tax Amount $4,047
Tax Year 2025
Property Sub-Type Condominium
Property Description
The open-concept layout welcomes you with durable flooring, granite countertops, and stainless steel appliances in a bright, galley kitchen. The cozy living room, centered around a fireplace, is ideal for both quiet nights in and casual gatherings. With two spacious bedrooms. Step outside onto the quaint patio deck, which is low-maintenance and perfect for all seasons.
Location
State MI
County Allegan
Area Holland/Saugatuck - H
Direction From Blue Star Highway then to Wiley Rd, East to Amity Street, North to 435 Amity
Rooms
Basement Crawl Space, Partial
Interior
Interior Features Ceiling Fan(s), Garage Door Opener, LP Tank Rented, Eat-in Kitchen, Pantry
Heating Forced Air
Cooling Central Air
Flooring Carpet, Vinyl
Fireplaces Number 1
Fireplaces Type Living Room
Fireplace true
Window Features Insulated Windows,Window Treatments
Appliance Humidifier, Cooktop, Dishwasher, Disposal, Dryer, Microwave, Range, Refrigerator, Washer
Laundry Laundry Closet
Exterior
Exterior Feature Other
Parking Features Garage Faces Front, Garage Door Opener, Attached
Garage Spaces 1.0
Utilities Available Phone Connected, Natural Gas Connected, Cable Connected, High-Speed Internet
Amenities Available Pets Allowed
View Y/N No
Roof Type Composition
Street Surface Paved
Porch Deck, Porch(es)
Garage Yes
Building
Story 2
Sewer Public
Water Public
Architectural Style Ranch
Structure Type Brick
New Construction No
Schools
Elementary Schools Douglas Elementary School
Middle Schools Douglas Elementary School
High Schools Saugatuck High School
School District Saugatuck-Douglas
Others
HOA Fee Include Trash,Snow Removal,Lawn/Yard Care
Tax ID 59-260-018-00
Acceptable Financing Cash, Conventional
Listing Terms Cash, Conventional
Virtual Tour https://www.propertypanorama.com/instaview/wmlar/25037981



