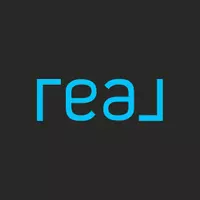For more information regarding the value of a property, please contact us for a free consultation.
699 Sun Chase Drive Holland, MI 49424
Want to know what your home might be worth? Contact us for a FREE valuation!

Our team is ready to help you sell your home for the highest possible price ASAP
Key Details
Sold Price $275,000
Property Type Condo
Sub Type Condominium
Listing Status Sold
Purchase Type For Sale
Square Footage 1,460 sqft
Price per Sqft $188
Municipality Park Twp
MLS Listing ID 23020779
Sold Date 07/07/23
Style Traditional
Bedrooms 2
Full Baths 1
Half Baths 1
HOA Fees $225/mo
HOA Y/N true
Year Built 2000
Annual Tax Amount $2,343
Tax Year 2022
Property Sub-Type Condominium
Property Description
Welcome to this beautiful condo in the heart of Holland, featuring plenty of updates. The condo is complete with a charming outdoor balcony and updated light fixtures and flooring throughout the home. The kitchen has been remodeled in 2021 with brand new Kitchen-Aid appliances, and a custom backsplash with floating shelves, and a walk-in pantry. The upstairs features the primary bedroom with two walk-in closets and an attached bathroom. The washer & dryer are easily accessible in the upstairs hall, between both bedrooms. The lower level features an additional living space that could be used as a third bedroom or a home office. There is plenty of additional storage in the basement and the attached garage. This condo is conveniently located, minutes from downtown and Holland State Park.
Location
State MI
County Ottawa
Area Holland/Saugatuck - H
Direction Ottawa Beach Rd West To Division, North To Sun Ridge Townhouse.
Rooms
Basement Full
Interior
Interior Features Eat-in Kitchen, Pantry
Heating Forced Air
Cooling Central Air
Fireplace false
Window Features Insulated Windows
Appliance Dishwasher, Disposal, Dryer, Microwave, Oven, Range, Refrigerator, Washer
Exterior
Exterior Feature Balcony
Parking Features Attached
Garage Spaces 1.0
Utilities Available Phone Available, Natural Gas Available, Electricity Available, Cable Available, Natural Gas Connected, Cable Connected, Storm Sewer, Broadband
View Y/N No
Roof Type Composition
Street Surface Paved
Garage Yes
Building
Story 2
Sewer Public
Water Public
Architectural Style Traditional
Structure Type Vinyl Siding
New Construction No
Schools
School District West Ottawa
Others
HOA Fee Include Trash,Snow Removal,Lawn/Yard Care
Tax ID 70-15-24-498-028
Acceptable Financing Cash, FHA, VA Loan, MSHDA, Conventional
Listing Terms Cash, FHA, VA Loan, MSHDA, Conventional
Read Less
Bought with RE/MAX Lakeshore



