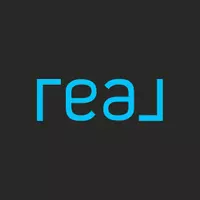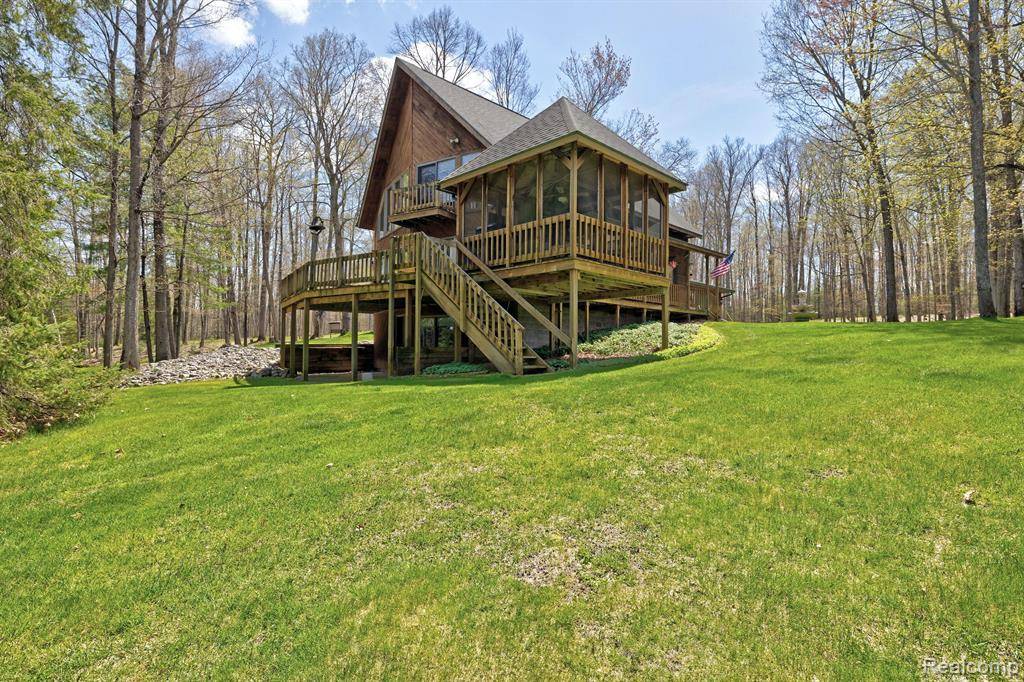For more information regarding the value of a property, please contact us for a free consultation.
3510 MCCOLLUM LAKE Road Curran, MI 48728
Want to know what your home might be worth? Contact us for a FREE valuation!

Our team is ready to help you sell your home for the highest possible price ASAP
Key Details
Sold Price $735,000
Property Type Single Family Home
Sub Type Single Family Residence
Listing Status Sold
Purchase Type For Sale
Square Footage 1,773 sqft
Price per Sqft $414
Municipality Comins Twp
Subdivision Comins Twp
MLS Listing ID 20240030219
Sold Date 06/25/24
Bedrooms 2
Full Baths 2
Half Baths 1
Year Built 1995
Annual Tax Amount $3,408
Lot Size 122.000 Acres
Acres 122.0
Lot Dimensions irregular
Property Sub-Type Single Family Residence
Source Realcomp
Property Description
This property is spectacular! If you love hunting, fishing, boating ,gardening ,4 wheeling or just enjoying nature this property is for you! Over 122 acres on a all sports McCollum Lake. This rustic A frame home boasts an open floor plan with a finished walkout lower level with full bath. Screened in Gazebo. Heated garage . HUGE Barns! 60x40 with large garage door. Second barn is attached to the first barn 32x60, 2 large garage doors with a second story-upper level partial finished. For extra guests, there is a 30x24 bunk house. Heated with a wood stove. Well for the bunk house, not hooked up. If you want horses or cows, nice pasture with 2 lean two's . Orchard with fruit bearing Pears and Apples. Enjoy some healthy asparagus .Wander through the many trails that traverse the property and you will see tons of wild life, including bears. If you love being outdoors, you have found paradise!
Location
State MI
County Oscoda
Direction M-33 to McCollum Lake Rd
Rooms
Basement Walk-Out Access
Interior
Interior Features Basement Finished, Water Softener/Rented
Heating Forced Air
Cooling Central Air
Fireplaces Type Wood Burning
Fireplace true
Appliance Washer, Refrigerator, Range, Dishwasher
Laundry Main Level
Exterior
Exterior Feature Deck(s)
Parking Features Attached, Garage Door Opener
Garage Spaces 2.0
View Y/N No
Roof Type Asphalt
Garage Yes
Building
Story 2
Sewer Septic Tank
Water Well
Structure Type Wood Siding
Schools
School District Fairview
Others
Tax ID 00350100110
Acceptable Financing Cash, Conventional, FHA, Rural Development, VA Loan
Listing Terms Cash, Conventional, FHA, Rural Development, VA Loan
Read Less



