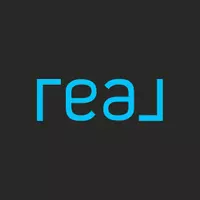For more information regarding the value of a property, please contact us for a free consultation.
3515 Lexington Drive Auburn Hills, MI 48326
Want to know what your home might be worth? Contact us for a FREE valuation!

Our team is ready to help you sell your home for the highest possible price ASAP
Key Details
Sold Price $476,000
Property Type Condo
Sub Type Condominium
Listing Status Sold
Purchase Type For Sale
Square Footage 1,710 sqft
Price per Sqft $278
Municipality Auburn Hills
Subdivision Arbor Cove Condo Occpn 1443
MLS Listing ID 25022007
Sold Date 06/02/25
Bedrooms 3
Full Baths 3
Half Baths 1
HOA Fees $400/mo
HOA Y/N true
Year Built 2005
Annual Tax Amount $4,013
Tax Year 2024
Lot Size 35.198 Acres
Acres 35.2
Property Sub-Type Condominium
Property Description
Condo Living at Its Finest! Sought-after brick condo in Arbor Cove .Freshly painted, LVP flooring & new carpet, vaulted ceilings, skylights, and a stone gas fireplace create a bright, inviting space. Updated kitchen features quartz countertops and new stainless steel appliances. First-floor primary suite with walk-in closet and renovated bath with sleek Euro glass shower. Den/office or make into a 4th bedroom and main-floor laundry. Enjoy the new deck. Upstairs: private bedroom & bath with extra private storage room. Finished walkout basement with 3rd bedroom, 4th updated bath, and plenty of flex space. Minutes from Rochester Village, OU, fine dining, shopping, trails & expressways. Includes 22-month premium home warranty. Welcome Home!
Location
State MI
County Oakland
Area Oakland County - 70
Direction Between TIenken and Dutton off of Squirrel Rd
Rooms
Basement Full, Walk-Out Access
Interior
Interior Features Garage Door Opener, Eat-in Kitchen
Heating Forced Air
Cooling Central Air
Flooring Carpet, Tile, Vinyl
Fireplaces Number 1
Fireplaces Type Family Room, Gas Log
Fireplace true
Window Features Skylight(s),Window Treatments
Appliance Dishwasher, Disposal, Microwave, Oven, Range, Refrigerator
Laundry Gas Dryer Hookup, Laundry Room, Main Level, Sink, Washer Hookup
Exterior
Exterior Feature Balcony
Parking Features Garage Faces Front, Garage Door Opener, Attached
Garage Spaces 2.0
Utilities Available Cable Connected
Amenities Available Pets Allowed
View Y/N No
Roof Type Asphalt
Street Surface Paved
Porch Deck, Porch(es)
Garage Yes
Building
Lot Description Sidewalk
Story 2
Sewer Public
Water Public
Structure Type Brick,Stone
New Construction No
Schools
Elementary Schools Rogers School
Middle Schools Pontiac Middle School
High Schools Pontiac High School
School District Pontiac
Others
HOA Fee Include Water,Snow Removal,Sewer,Lawn/Yard Care
Tax ID 1401252004
Acceptable Financing Cash, Conventional
Listing Terms Cash, Conventional
Read Less
Bought with Berkshire Hathaway HomeServices Michigan Real Est



